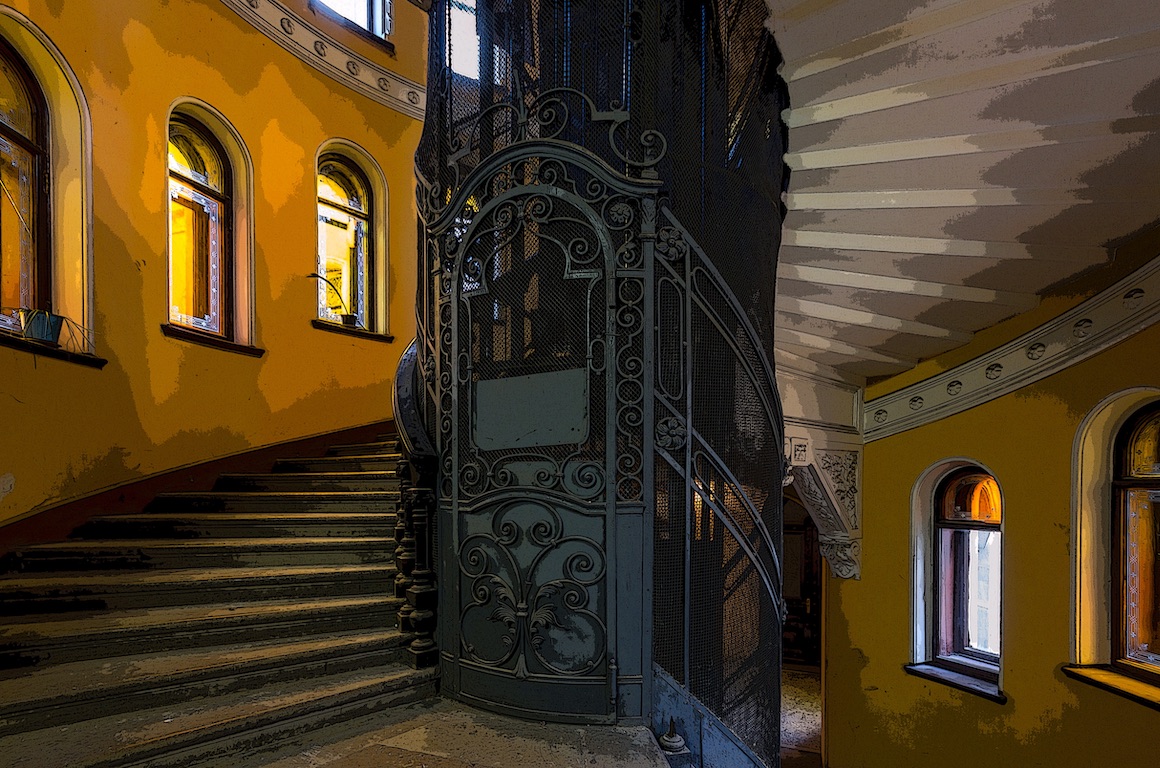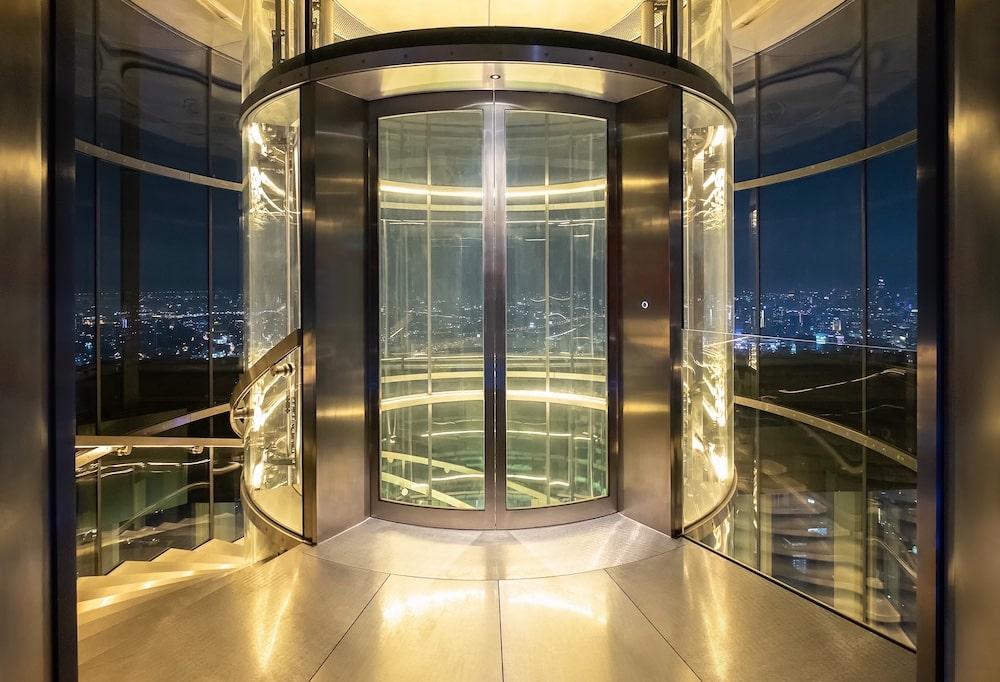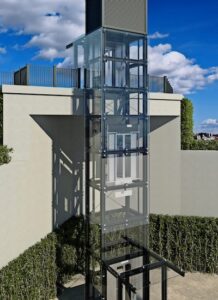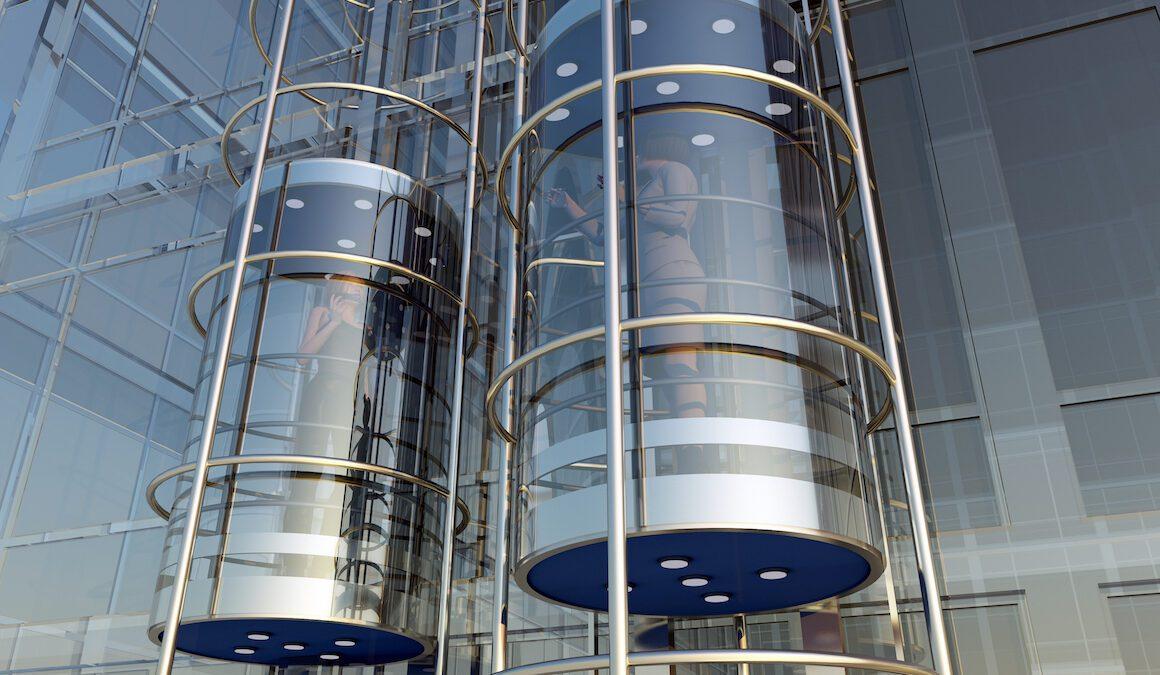
Birdcage Elevator
January 14, 2020
Round Glass Elevator
February 20, 2020Using powerful elevator 3D model software, our engineers and designers create the model elevator. Our design team accurately displays details of what the actual project will look like before going forward. The Elevator 3D model is used throughout the design process, empowering our team of experts with the necessary tools to visualize and immerse themselves in their designs. The design of any custom elevator, such as a birdcage elevator, round glass elevator, or elevator shaft involves many participants: engineers, architects, designers, and the owner.
All of which view the elevator model process from different perspectives, with various objectives, needs, and wants in mind. It has many challenges; however, for any elevator project to be successful, it requires reaching a shared understanding between all the parties involved.
Thankfully, our elevator 3D rendering is extremely helpful by giving all the parties involved an accurate 3D elevator visualization of the proposed design. With the elevator 3D design software, our team works with the architects and designers to explore different options and make any modifications to a custom elevator design.
Architects can decide on the critical components of a custom elevator, such as the hoistway hallways, pit depths, and overhead requirements. By testing what-if scenarios with the elevator 3D design, we can validate plans and identify any problems with the design before going into production. Thus, this process reduces change orders, improves the quality, and keeps costs within budget.
It is much easier to make changes in the design phase than in an elevator already in the manufacturing process. Many people learn well when they can visualize something in the best way possible. Beginning at the earliest stages of a project, those invested need to see what the elevator is going to look like once completed.
 When making the elevator shaft 3D rendering, we break each section and calculate the dimensions to show the detailed demonstration. Our designers have proficient skills to capture each element and convert them into three-dimensional models. From defining every angle to using the exact features to highlight the materials, fixtures, textures, and lighting, we use such tools that add appeal to the creation.
When making the elevator shaft 3D rendering, we break each section and calculate the dimensions to show the detailed demonstration. Our designers have proficient skills to capture each element and convert them into three-dimensional models. From defining every angle to using the exact features to highlight the materials, fixtures, textures, and lighting, we use such tools that add appeal to the creation.
Elevator 3D design tremendously helps our clients to visualize the final product, bringing their dream elevator closer to reality. As a custom elevator company, for a wide range of high–end commercial elevators and best luxury home elevators, we understand that state-of-the-art technology is required to design and build at this level of excellence.
Roys Rise passionately believes when you merge teams of elite engineers and designers with top-of-the-line material, it is a recipe for success in custom elevators. Down to the finest detail, the beauty of a Roys Rise custom elevator goes beyond all expectations, both aesthetically and mechanically.
Get in touch with our experts at (424) 221-5757 and let us help you build your dream elevator. We will create an elevator model for the custom elevator design required for your particular project.


