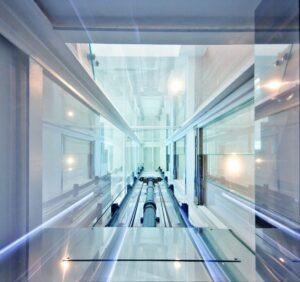In Roys Rise, we design, manufacture, and install a glass elevator shaft that functions perfectly with your custom elevator.
Perhaps you are considering a custom elevator for your home or building project and are concerned that the elevator shaft construction will be an issue in housing the custom elevator you have in mind. It may leave you uncertain about moving forward with the idea, and there is no need to worry about it. There are a variety of custom elevators that we specifically design to showcase in a beautifully hand-crafted elevator shaft. A glass elevator, whether squared glass or curved glass, would be the ideal candidate for a custom glass shaft.
In the photo shown below, the design of this glass elevator, with a slight curve on the back wall, does not have a glass shaft enclosure. Instead of designing a complete glass shaft, a stainless-steel structure has attached the rails. Each landing has glass hall doors with a stainless-steel frame. There is a glass enclosure on the bottom floor around the elevator pit for safety concerns.

The elevator shaft plays a significant role in the attraction and prominence of the interior design of a residence or building. Often, the designer will coordinate with Roys Rise to include specific elements into the design of the shaft. They are all unique and require modification for the elevator to meet code and proper function.
For a general contractor, the construction and installation of the glass shaft of a custom elevator are a deliberate process. It requires a solid understanding of the parts of a complex design, setting it apart from a standard elevator. For this reason, a general contractor may encounter difficulties in the building of a custom shaft. It could be a shaft for a round glass elevator or an antique elevator.
The advantage of Roys Rise custom elevator manufacturing company is the capability of producing both a complete elevator and its shaft. Also, if requested by the customer, we can provide stairs around the elevator. To a large extent, this allows architects and interior designers to implement their ideas without limiting themselves due to the challenges they may assume may arise with the construction of a sophisticated shaft. Many elevator companies, small and large, refuse to build the custom elevator shaft because of insufficient knowledge and facilities. Thanks to our high-end manufacturing capabilities and the presence of professional designers, with the use of 3D models, there is no design that we cannot make and install.
Consider an existing antique building or a new construction project that needs a birdcage elevator with a wrought-iron shaft. Many elevator companies that do not manufacture custom elevator. They prefer a competitive standard elevator, allowing them to get involved in the project. They will try to discourage the designers by mentioning the high costs of such projects, which is not correct. Thus, many architects abandon their idea to include an authentic classic elevator fit to their comprehensive vintage design. They may decide to hide a standard elevator in the corner of such an elegant building. That will leave out one of the most significant features that add value to their projects.
Since we do custom elevators, we can provide you with almost any size and shape you have in your mind. Many customers prefer a commercial-grade elevator in their luxury homes. So we offer a wide range of designs that help them make the elevator the first feature of their beautiful project.
We have helped architects and designers to design their projects per their ambitious ideas with ease. Relying on the expertise of our great team and the extensive experience they have, we offer all the additions to the elevator. It includes a see-through glass shaft and glass stairs around it per request.
Contact us today to set up an appointment to sit and talk about your luxury home or custom commercial elevator shaft construction!

